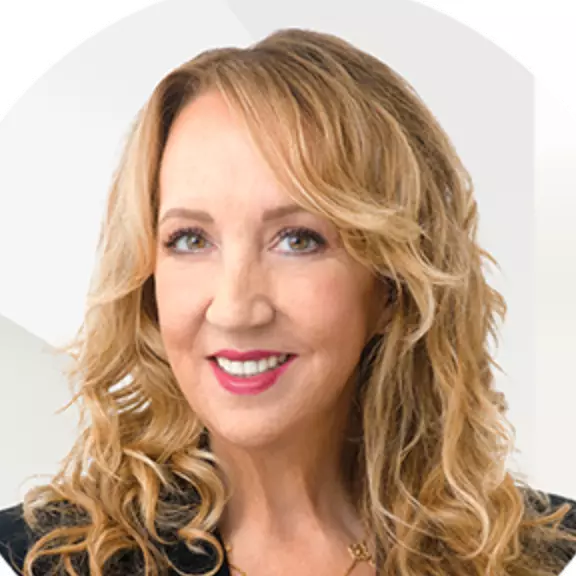$333,000
$329,000
1.2%For more information regarding the value of a property, please contact us for a free consultation.
28662 Queensland DR Menifee, CA 92584
4 Beds
3 Baths
3,356 SqFt
Key Details
Sold Price $333,000
Property Type Single Family Home
Sub Type Single Family Residence
Listing Status Sold
Purchase Type For Sale
Square Footage 3,356 sqft
Price per Sqft $99
MLS Listing ID SW14092553
Sold Date 06/23/14
Bedrooms 4
Full Baths 2
Half Baths 1
Condo Fees $18
HOA Fees $18/mo
HOA Y/N Yes
Year Built 2006
Lot Size 7,405 Sqft
Property Sub-Type Single Family Residence
Property Description
***PRICE REDUCTION*** WELCOME HOME! This home has it all, A WONDERFUL OPEN ENTRY that looks to the sweeping curved staircase. The first level has a large office, Formal Living area with fireplace, Formal Dining, Half Bathroom and a Butlers Pantry. The Kitchen has STAINLESS Appliances, GRANITE Counters, Large ISLAND and is Open to the Family Room that features another warming Fireplace, Sliding door to the back patio, a Framed TV nook and a Wide Open Feel you will just LOVE. CROWN MOULDING and the Jaw-dropping Staircase makes this Pulte home stand out! The Second level has an OVERSIZED MASTER BEDROOM, master bath well done with a SOAKING TUB and OVERSIZED SHOWER, dual sinks AND a make-up table with a DRESSING CLOSET. The bedrooms are spacious, the Laundry room has a sink, and the bathroom has two sinks! The hallway upstairs overlooks the Entry/Formal area below making for a Dramatic site. Still MORE: There is a Balcony off the hallway to enjoy the morning coffee or a sundowner. The super clean GARAGE IS A THREE CAR TANDEM then the Back yard is shaded in the afternoons and features a brick lined concrete patio with a retaining wall tastefully done.
Location
State CA
County Riverside
Area Srcar - Southwest Riverside County
Interior
Interior Features Balcony, Separate/Formal Dining Room, Granite Counters
Heating Central
Cooling Central Air
Flooring Carpet, Tile
Fireplaces Type Family Room, Living Room
Fireplace Yes
Laundry Gas Dryer Hookup, Laundry Room, Upper Level
Exterior
Parking Features Covered, Driveway
Garage Spaces 3.0
Garage Description 3.0
Fence Wood
Pool None
Community Features Curbs, Street Lights, Suburban, Sidewalks
Utilities Available Sewer Connected
View Y/N Yes
View Hills
Roof Type Tile
Porch Concrete
Attached Garage Yes
Total Parking Spaces 6
Private Pool No
Building
Story 2
Entry Level Two
Foundation Slab
Water Public
Architectural Style Traditional
Level or Stories Two
Others
Senior Community No
Tax ID 336501006
Security Features Carbon Monoxide Detector(s)
Acceptable Financing Submit
Listing Terms Submit
Financing VA
Special Listing Condition Standard
Read Less
Want to know what your home might be worth? Contact us for a FREE valuation!

Our team is ready to help you sell your home for the highest possible price ASAP

Bought with Betsy Burkey • Realty Sky
GET MORE INFORMATION

