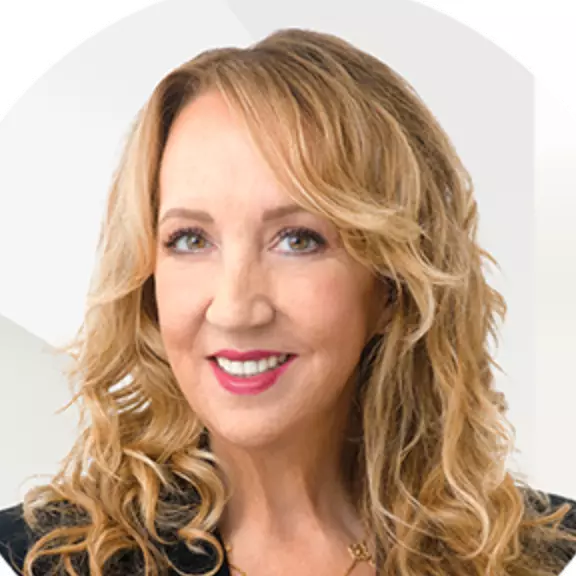$373,000
$379,000
1.6%For more information regarding the value of a property, please contact us for a free consultation.
12400 Morrison ST Moreno Valley, CA 92555
5 Beds
2 Baths
2,586 SqFt
Key Details
Sold Price $373,000
Property Type Single Family Home
Sub Type Single Family Residence
Listing Status Sold
Purchase Type For Sale
Square Footage 2,586 sqft
Price per Sqft $144
MLS Listing ID IV14092086
Sold Date 06/30/14
Bedrooms 5
Full Baths 2
Construction Status Additions/Alterations,Building Permit,Updated/Remodeled
HOA Y/N No
Year Built 1984
Lot Size 0.490 Acres
Property Sub-Type Single Family Residence
Property Description
** Beautiful Single Story Ranch Style home in almost 1/2 Acre ** Has a POOL !!! and SPA !!! ** Located in the North Side of the freeway, East side of town in the Rancho Belago Area ** This is one of the nicest homes you will find, and a back yard you will enjoy !!! Double Door Entry with retractable screens to let the breeze through in the afternoons ** Very spacious Living Room and Family Room each with their own wood burning and gas fireplace ** 5 Bedrooms plus an office, hobby, sewing or storage room ** Master Bedroom with large walk in closet and sliding glass door to the back yard ** Master Bath has tile floors, Dual Sink Vanity and Custom Shower Head and Large glazed glass window ** Ceiling Fans throughout ** Kitchen features Upgraded Maple Cabinets, Silestone Countertops, Large windows and sliding glass door which allow lots of natural lighting ** Tile, Laminate floors and Carpet throughout * Vaulted Ceilings * Tile Roof * Upgraded A/C System ** The pool is completely gated and very well maintained - Recently Installed a New Pool Heater and Pump * Lots of Fruit and Citrus Trees, as well as a vegetable garden * Storage Sheds ** Mature Trees ** Large Aluma-Wood Covered and Lattice Patio with Stamped Concrete Slab * The pictures speak for themselves *
Location
State CA
County Riverside
Area 259 - Moreno Valley
Rooms
Other Rooms Shed(s)
Interior
Interior Features Ceiling Fan(s), Cathedral Ceiling(s), Utility Room, Walk-In Closet(s)
Heating Central
Cooling Central Air
Flooring Carpet, Laminate
Fireplaces Type Family Room, Living Room
Fireplace Yes
Appliance Microwave
Laundry In Garage
Exterior
Parking Features Concrete, Garage
Garage Spaces 2.0
Garage Description 2.0
Fence Wood
Pool In Ground, Private
Community Features Suburban
Utilities Available Sewer Available
View Y/N No
View None
Roof Type Tile
Porch Concrete, Covered, Patio
Attached Garage Yes
Total Parking Spaces 6
Private Pool Yes
Building
Lot Description Garden, Sprinklers In Rear, Sprinklers In Front, Lawn, Landscaped, Sprinklers Timer
Faces West
Story 1
Entry Level One
Foundation Slab
Sewer Septic Tank
Water Public
Architectural Style Ranch
Level or Stories One
Additional Building Shed(s)
Construction Status Additions/Alterations,Building Permit,Updated/Remodeled
Others
Senior Community No
Tax ID 487180007
Security Features Carbon Monoxide Detector(s),Smoke Detector(s)
Acceptable Financing Cash, Conventional, FHA, VA Loan
Listing Terms Cash, Conventional, FHA, VA Loan
Financing Conventional
Special Listing Condition Standard
Read Less
Want to know what your home might be worth? Contact us for a FREE valuation!

Our team is ready to help you sell your home for the highest possible price ASAP

Bought with Joseph Rodriguez • Exit Gold Star Realty
GET MORE INFORMATION

