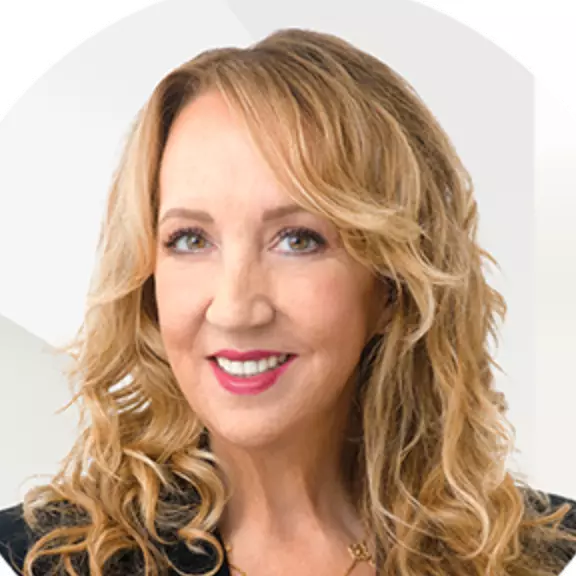$300,000
$300,000
For more information regarding the value of a property, please contact us for a free consultation.
29341 Fall River LN Menifee, CA 92584
3 Beds
3 Baths
2,000 SqFt
Key Details
Sold Price $300,000
Property Type Single Family Home
Sub Type Single Family Residence
Listing Status Sold
Purchase Type For Sale
Square Footage 2,000 sqft
Price per Sqft $150
MLS Listing ID PW14072888
Sold Date 07/07/14
Bedrooms 3
Full Baths 2
Half Baths 1
Condo Fees $195
HOA Fees $195/mo
HOA Y/N Yes
Year Built 2010
Lot Size 5,662 Sqft
Property Sub-Type Single Family Residence
Property Description
Beautiful Single Story built in 2010.Home w/ lots of upgrades,located in the gated community of"The Lakes"of Menifee.Over sized great room opens to huge kitchen with granite counters,center island and abundance of cabinets&counter space.Fabulous wood flooring through out most of the home,custom paint,plush carpeting in bedrooms&living room,multiple ceiling fans,custom window blinds,surround sound wiring .Master bedroom has good size walkin closet with large on suite master bath w/oval tub,separate shower,&dual vanity sinks. Guest rooms with mirrored wardrobe closet doors.Garage w/epoxy flooring &shelving. Back yard has a beautiful alumawood patio cover (approximately 30ft. long) with 2 built in out door ceiling fans ,Hard scape includes cemented patios&side walks on sides of the home. Lovely green grass .Sprinklers front and back. Home has rain gutters built in to the exterior of the home .Enjoy the residences private Bay Club Recreation Center with 2 pools(one a jr. Olympic ),spa, water slides, splash park & exercise room. Community also features 5 parks and miles of walking trails through out community. "THE LAKES" hosts events such as Christmas parties,easter egg hunts movie nights, etc.Top rated Menifee Schools.*See virtual tour of home with photos
Location
State CA
County Riverside
Area Srcar - Southwest Riverside County
Interior
Interior Features Ceiling Fan(s), Separate/Formal Dining Room, Eat-in Kitchen, Granite Counters, Wired for Sound, All Bedrooms Down
Heating Central
Cooling Central Air
Flooring Carpet, Laminate, Wood
Fireplaces Type None
Fireplace No
Laundry Inside, Laundry Room
Exterior
Garage Spaces 2.0
Garage Description 2.0
Pool Association
Community Features Curbs, Foothills, Gutter(s), Street Lights, Sidewalks, Fishing
Amenities Available Clubhouse, Controlled Access, Sport Court, Dues Paid Monthly, Fitness Center, Barbecue, Picnic Area, Playground, Pool, Pet Restrictions, Recreation Room, Spa/Hot Tub, Security, Trail(s)
View Y/N No
View None
Porch Covered
Attached Garage Yes
Total Parking Spaces 2
Private Pool Yes
Building
Story One
Entry Level One
Sewer Sewer On Bond
Water Public
Level or Stories One
Others
Senior Community No
Tax ID 364320048
Acceptable Financing Cash to New Loan
Listing Terms Cash to New Loan
Financing FHA
Special Listing Condition Standard
Read Less
Want to know what your home might be worth? Contact us for a FREE valuation!

Our team is ready to help you sell your home for the highest possible price ASAP

Bought with Jenni Brink • Allison James Estates & Homes
GET MORE INFORMATION

