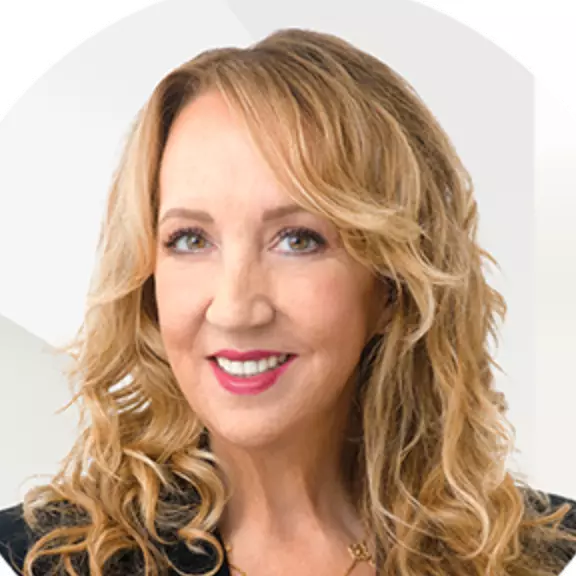$365,000
$369,900
1.3%For more information regarding the value of a property, please contact us for a free consultation.
29549 Wagon Creek LN Menifee, CA 92584
5 Beds
3 Baths
3,295 SqFt
Key Details
Sold Price $365,000
Property Type Single Family Home
Sub Type Single Family Residence
Listing Status Sold
Purchase Type For Sale
Square Footage 3,295 sqft
Price per Sqft $110
MLS Listing ID SW14135352
Sold Date 08/04/14
Bedrooms 5
Full Baths 3
Construction Status Turnkey
HOA Y/N No
Year Built 2001
Lot Size 8,712 Sqft
Property Sub-Type Single Family Residence
Property Description
I guarantee you will not want to miss this one! Highly upgraded pool & spa home on extra large corner lot! Interior features include: Versaille tumbled travertine tile downstairs and in all the bathrooms. Kitchen has granite counters & backsplash with large island/breakfast bar, pantry, stainless steel appliances, one yr. old shaker style cabinets and pantry. Downstairs bedroom with ADA bathroom. Sunken living room/dining room combo with a slate pool table that is negotiable! Upstairs is an open landing, huge loft and lots of storage. Master bedroom has vaulted ceilings and master bath has separate tub/shower, travertine counters and a huge walk-in closet! Ceiling fans with remotes. Evaporative cooler keeps the downstairs extra cool. Closed circuit four camera security system. Custom window coverings including composite plantation shutters. Outside is a 20,000 gallon saltwater pool with spa, lush landscaping, artificial sports turf and a custom storage shed. Entertain yourself and your friends under the house length alumawood covered patio and separate covered BBQ. RV parking on BOTH sides of the home, with one side having an RV dump station. Orange, lemon & lime trees. This home is close to parks, fwy's and shopping yet tranquil, private and quiet.
Location
State CA
County Riverside
Area Srcar - Southwest Riverside County
Rooms
Other Rooms Shed(s)
Interior
Interior Features Breakfast Bar, Breakfast Area, Ceiling Fan(s), Crown Molding, Cathedral Ceiling(s), Separate/Formal Dining Room, Granite Counters, High Ceilings, Open Floorplan, Pantry, Recessed Lighting, Sunken Living Room, Bedroom on Main Level, Dressing Area, Loft, Primary Suite, Utility Room, Walk-In Closet(s)
Heating Central
Cooling Central Air, Evaporative Cooling
Flooring Carpet, Tile
Fireplaces Type Family Room
Fireplace Yes
Appliance Dishwasher, Disposal, Microwave
Laundry Inside, Laundry Room
Exterior
Exterior Feature Barbecue
Parking Features Direct Access, Driveway, Garage, Garage Door Opener, Oversized, Private, RV Hook-Ups, RV Access/Parking, One Space
Garage Spaces 3.0
Garage Description 3.0
Pool Fenced, Filtered, Gunite, Heated, Private, Salt Water
Community Features Curbs, Street Lights, Sidewalks
Utilities Available Sewer Available, Sewer Connected
View Y/N No
View None
Roof Type Tile
Porch Covered
Attached Garage Yes
Total Parking Spaces 8
Private Pool Yes
Building
Lot Description Back Yard, Corner Lot, Corners Marked, Front Yard, Landscaped, Sprinkler System
Story 2
Entry Level Two
Sewer Sewer Tap Paid
Water Public
Level or Stories Two
Additional Building Shed(s)
Construction Status Turnkey
Schools
School District Menifee Union
Others
Senior Community No
Tax ID 339413022
Security Features Security System,Closed Circuit Camera(s),Carbon Monoxide Detector(s),Smoke Detector(s)
Acceptable Financing Cash, Cash to New Loan, Conventional, Cal Vet Loan, FHA, Fannie Mae, Freddie Mac, Government Loan, VA Loan
Listing Terms Cash, Cash to New Loan, Conventional, Cal Vet Loan, FHA, Fannie Mae, Freddie Mac, Government Loan, VA Loan
Financing Cal Vet Loan
Special Listing Condition Standard
Read Less
Want to know what your home might be worth? Contact us for a FREE valuation!

Our team is ready to help you sell your home for the highest possible price ASAP

Bought with Bill Stone • Nations Direct Realty Service
GET MORE INFORMATION

