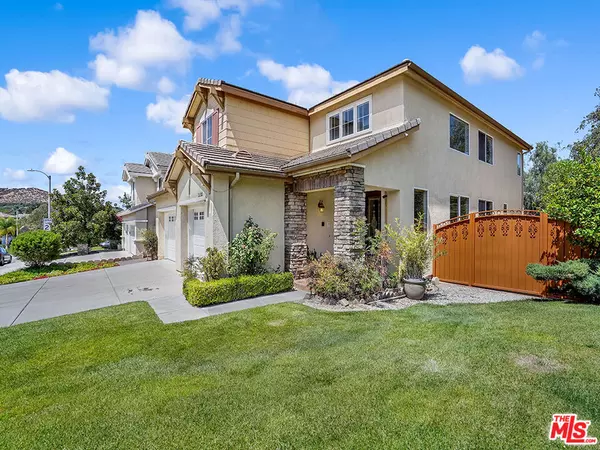$960,000
$899,000
6.8%For more information regarding the value of a property, please contact us for a free consultation.
26502 Swan Ln Canyon Country, CA 91387
5 Beds
3 Baths
2,993 SqFt
Key Details
Sold Price $960,000
Property Type Single Family Home
Sub Type Single Family Residence
Listing Status Sold
Purchase Type For Sale
Square Footage 2,993 sqft
Price per Sqft $320
MLS Listing ID 21-781288
Sold Date 10/22/21
Style Craftsman
Bedrooms 5
Full Baths 3
Construction Status Updated/Remodeled
HOA Fees $129/mo
HOA Y/N Yes
Year Built 2002
Lot Size 6,311 Sqft
Acres 0.1449
Property Sub-Type Single Family Residence
Property Description
Gorgeous corner home nestled into the prestigious Fair Oaks Ranch community with no Mello-Roos & low HOA. This 5 bed, 3 bath home is on market for the first time since built and is recently renovated. Enter through the front doors into high ceilings, porcelain tile and new rigid-core luxury vinyl flooring throughout. The main level features a large and open designer kitchen with two-tone cabinetry, calacata quartz countertop, full porcelain backsplash, brass hardware, new appliances and walk-in pantry. This home is bright and airy, with lots of natural light as well as updated recessed lighting. Master suite upstairs has access to private balcony, walk-in closet, stand-alone toilet room and a large master bathroom. The corner home features incredible curb appeal, three car garage, and a serene backyard - making this perfect for large gatherings and entertainers. The community features an abundance of amenities and is conveniently located near schools, shopping centers, restaurants and grocery stores. The one you've been waiting for.
Location
State CA
County Los Angeles
Area Canyon Country 3
Building/Complex Name Fair Oaks Ranch Community
Zoning SCSP
Rooms
Family Room 1
Other Rooms None
Dining Room 1
Kitchen Remodeled, Stone Counters, Open to Family Room, Counter Top
Interior
Interior Features Crown Moldings, Mirrored Closet Door(s), Recessed Lighting, Turnkey
Heating Central
Cooling Central
Flooring Vinyl Tile, Wood
Fireplaces Number 1
Fireplaces Type Gas
Equipment Alarm System, Cable, Ceiling Fan, Dishwasher, Garbage Disposal, Gas Dryer Hookup, Hood Fan, Microwave, Water Line to Refrigerator, Range/Oven
Laundry Room
Exterior
Parking Features Driveway - Concrete, Garage - 3 Car, Garage, Garage Is Attached, Side By Side, Private Garage
Garage Spaces 3.0
Pool None
Amenities Available Assoc Barbecue, Outdoor Cooking Area, Playground, Picnic Area
View Y/N Yes
View Hills
Building
Lot Description Back Yard, Gutters, Lawn, Landscaped
Story 2
Architectural Style Craftsman
Level or Stories Two
Construction Status Updated/Remodeled
Others
Special Listing Condition Standard
Read Less
Want to know what your home might be worth? Contact us for a FREE valuation!

Our team is ready to help you sell your home for the highest possible price ASAP

The multiple listings information is provided by The MLSTM/CLAW from a copyrighted compilation of listings. The compilation of listings and each individual listing are ©2025 The MLSTM/CLAW. All Rights Reserved.
The information provided is for consumers' personal, non-commercial use and may not be used for any purpose other than to identify prospective properties consumers may be interested in purchasing. All properties are subject to prior sale or withdrawal. All information provided is deemed reliable but is not guaranteed accurate, and should be independently verified.
Bought with Crescent Tree Corp.
GET MORE INFORMATION





