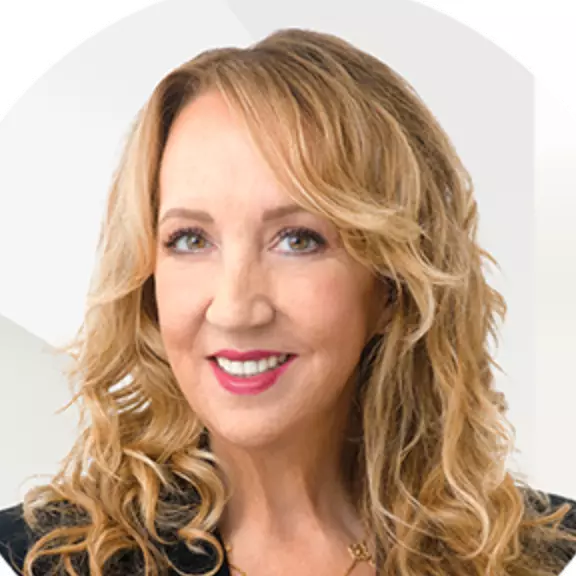$350,000
$349,900
For more information regarding the value of a property, please contact us for a free consultation.
28809 Raintree DR Menifee, CA 92584
3 Beds
2 Baths
2,442 SqFt
Key Details
Sold Price $350,000
Property Type Single Family Home
Sub Type Single Family Residence
Listing Status Sold
Purchase Type For Sale
Square Footage 2,442 sqft
Price per Sqft $143
Subdivision Ryland Oasis
MLS Listing ID IV13140515
Sold Date 09/04/13
Bedrooms 3
Full Baths 2
Condo Fees $175
Construction Status Termite Clearance
HOA Fees $175/mo
HOA Y/N Yes
Year Built 2002
Lot Size 6,098 Sqft
Property Sub-Type Single Family Residence
Property Description
Immaculate single story home in the luxury Senior (55+) Community "The Oasis". This home is the highly desirable "Tuscany" model. The premium lot backs up to the Greenbelt! Beautifully appointed with tiled entry turret! Gourmet kitchen features two pantries, granite counters large island, maple cabinets, and dual ovens! The Master suite features dual walk-in closets, spacious master bath with dual vanities, separate shower and roman tub! 3 spacious bedrooms! Open family room kitchen area with laminate flooring and brand new carpeting! Custom stone fireplace with built in entertainment center. The back yard has a beautiful view of the greenbelt! Covered patio, wrought iron fencing and is fully irrigated for easy maintenance. 2 car garage with separate Golf Cart garage.. This community features a full time security guard, large clubhouse featuring activities year round, billiard tables, tennis courts, exercise rooms clubs, etc. There is also an olympic sized pool, which is all included with your low monthly HOA dues which also include front yard maintenance and trash. NO Mello Roos taxes either. Come and enjoy all the amenities that Menifee's Premier 55+ Senior Community "The Oasis" has to offer!
Location
State CA
County Riverside
Area Srcar - Southwest Riverside County
Interior
Interior Features Breakfast Bar, Built-in Features, Ceiling Fan(s), Separate/Formal Dining Room, Granite Counters, High Ceilings, Open Floorplan, Pantry, Recessed Lighting, All Bedrooms Down, Bedroom on Main Level, Dressing Area, Main Level Primary, Primary Suite, Utility Room, Walk-In Pantry, Walk-In Closet(s)
Heating Central
Cooling Central Air, Electric, Gas
Flooring Carpet, Tile, Wood
Fireplaces Type Family Room
Fireplace Yes
Appliance Built-In Range, Double Oven, Dishwasher, Disposal, Gas Range, Gas Water Heater, Ice Maker, Microwave, Self Cleaning Oven
Laundry Washer Hookup, Gas Dryer Hookup, Inside, Laundry Room
Exterior
Exterior Feature Rain Gutters
Parking Features Concrete, Door-Multi, Direct Access, Door-Single, Garage Faces Front, Garage, Golf Cart Garage, Garage Door Opener
Garage Spaces 3.0
Garage Description 3.0
Fence Wood, Wrought Iron
Pool Community, Association
Community Features Curbs, Gutter(s), Storm Drain(s), Street Lights, Sidewalks, Gated, Pool
Utilities Available Natural Gas Available, Sewer Connected, Water Connected
Amenities Available Billiard Room, Clubhouse, Controlled Access, Dues Paid Monthly, Fitness Center, Game Room, Meeting Room, Meeting/Banquet/Party Room, Outdoor Cooking Area, Barbecue, Picnic Area, Pool, Recreation Room, Guard, Spa/Hot Tub, Security, Storage, Tennis Court(s), Trash
View Y/N Yes
View Park/Greenbelt, Mountain(s)
Roof Type Spanish Tile
Porch Concrete, Covered
Attached Garage Yes
Total Parking Spaces 3
Private Pool Yes
Building
Lot Description Greenbelt, Lawn, Planned Unit Development, Sprinklers Timer, Sprinkler System, Street Level
Story 1
Entry Level One
Foundation Slab
Water Public
Architectural Style Contemporary
Level or Stories One
Construction Status Termite Clearance
Others
HOA Name Ryland Oasis
Senior Community Yes
Tax ID 340210014
Security Features Carbon Monoxide Detector(s),Fire Sprinkler System,Gated with Guard,Gated Community,24 Hour Security,Smoke Detector(s)
Acceptable Financing Cash, Cash to New Loan, Conventional, FHA, Fannie Mae, Freddie Mac, Government Loan, Submit, VA Loan
Listing Terms Cash, Cash to New Loan, Conventional, FHA, Fannie Mae, Freddie Mac, Government Loan, Submit, VA Loan
Financing Cash
Special Listing Condition Standard
Read Less
Want to know what your home might be worth? Contact us for a FREE valuation!

Our team is ready to help you sell your home for the highest possible price ASAP

Bought with Marli Calabrese • Re/Max Elite Team
GET MORE INFORMATION

